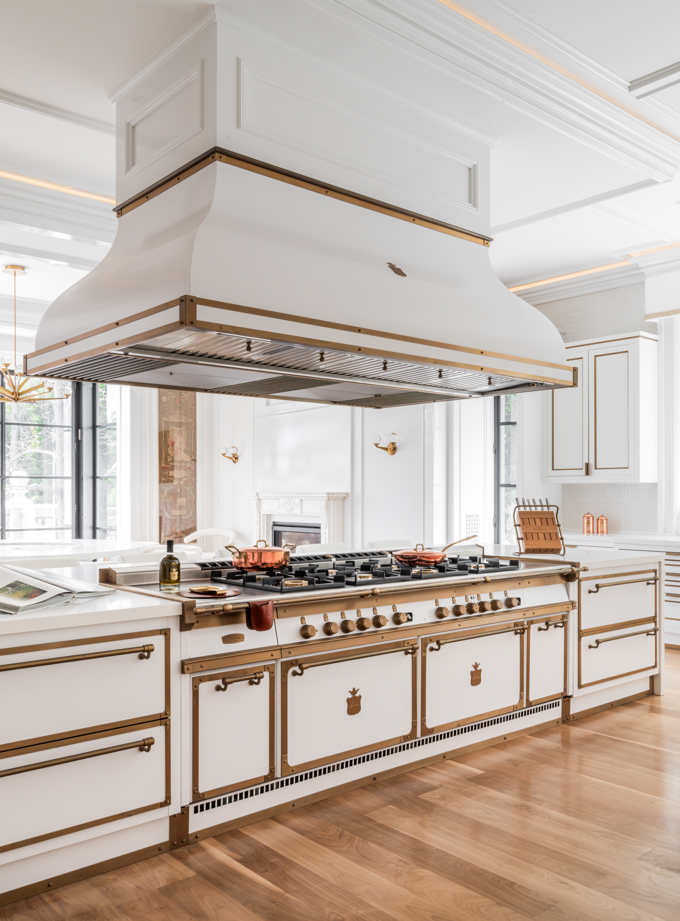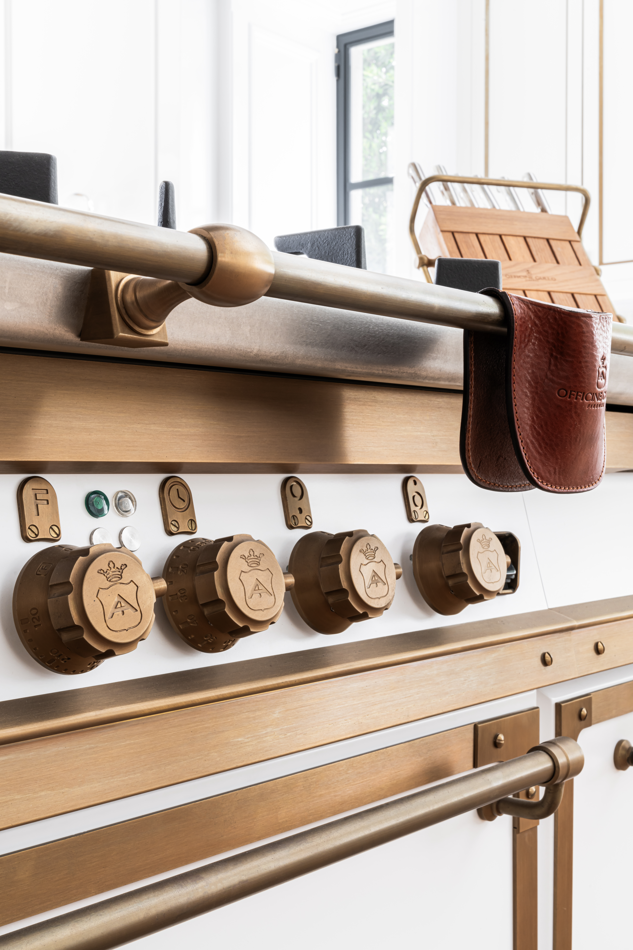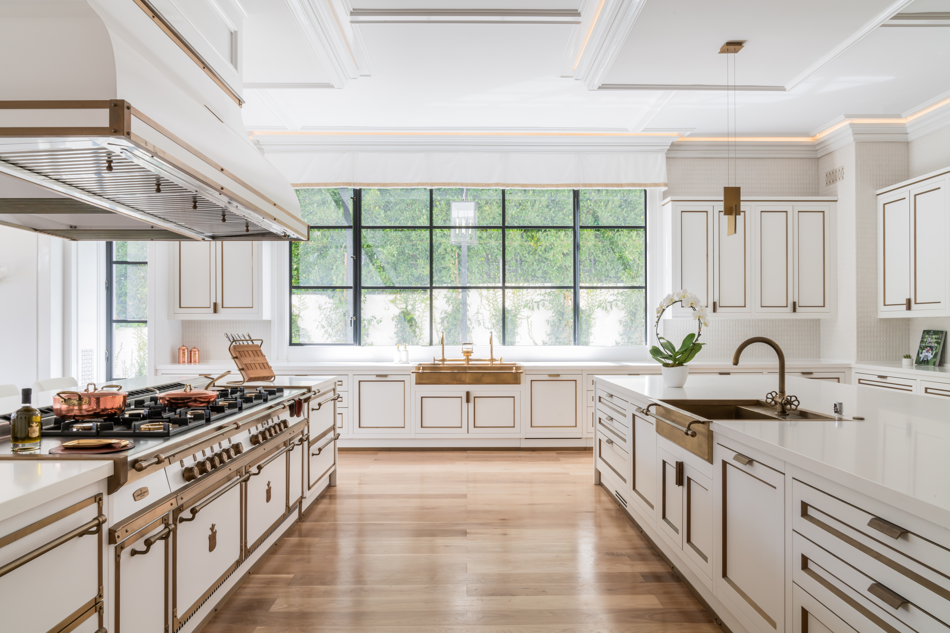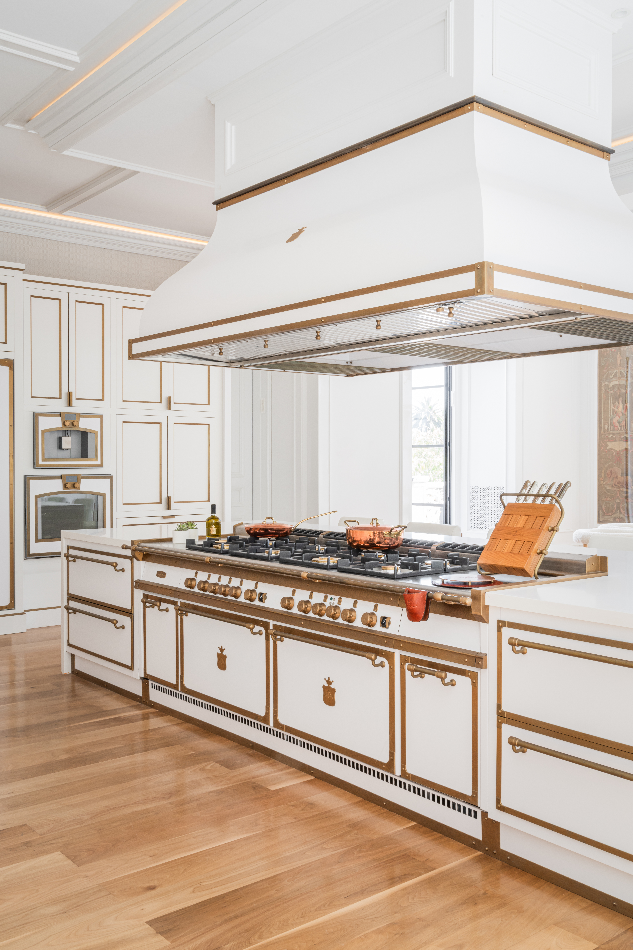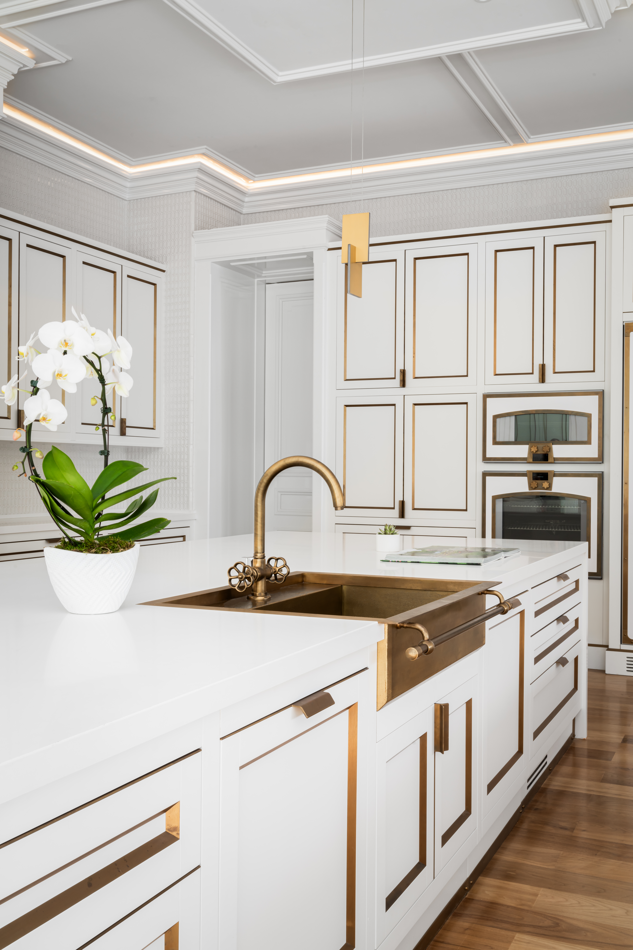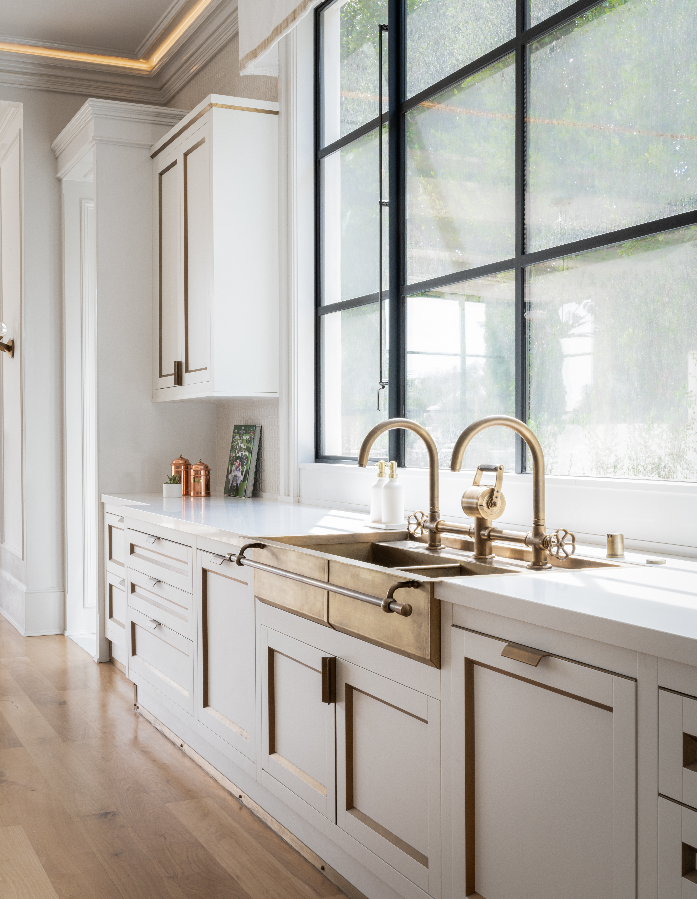West Hollywood Manor
The project features a ‘U’ shaped kitchen with two parallel central islands in ‘Lily White’ matte colour and burnished brass finishes. The large space is divided into several areas, each dedicated to a specific function. Under a bright glass window is the washing area, with a central semi-recessed sink in burnished brass, a utensil bar and a dual spray tap with a lever handle. The under-counter area houses a dishwasher, a pull-out waste bin, and a series of drawers. The opposite wall in the joinery has a central fridge column, a freezer column, and a wine cellar. Above them, upper cabinets with vasistas opening. To their left, a microwave oven, a multifunction oven, and a warming drawer. To their right, a coffee machine, a multifunction oven, and a second warming drawer. The wall composition is completed by a series of wall units, offering ample storage space. In the centre, the first of the two islands contains an OG Professional 248 cooking range with a double oven (one static and one fan), warming compartments and double drawers, and a professional dome hood. The second island is dedicated to washing, with a dishwasher, pull-out waste bin, and a series of drawers and storage compartments.
Location
West Hollywood, USA.
Appliances
Dishwasher, Fridge column, Freezer column, Wine cellar, Microwave oven, two warming drawers, Coffee machine, OG Professional 248 cooking range, Professional dome hood.
Colors and Materials
‘Lily White’ matte and burnished brass.







